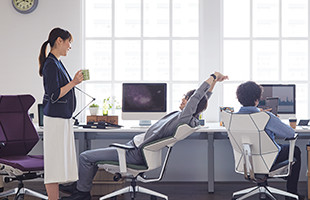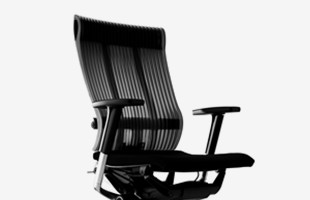-Itoki opens new head office "ITOKI TOKYO XORK"-
Officially launches a new work-style "XORK Style" for creating new value for the organization and realizing well-being for employees
Itoki Corporation (Head Office: Chuo-ku, Tokyo; President: Yoshiro Hirai; hereinafter “Itoki”) has officially launched the new work-style “XORK Style,” which is themed on “FREE,” maximizing worker discretion and allowing the workers to design their own work-styles. It is aimed at creating new value through improving productivity and creativity in an organization, as well as realizing well-being for employees based on enhancing work engagement.
As the work format of XORK Style, Itoki has introduced an “Activity Based Working (hereinafter “ABW”) concept” that enables employees to work with anyone anywhere at any time through a high level of discretion. Furthermore, at office spaces, we have introduced the building space quality standard “WELL Building Standard.” This standard is based on the concept of “well-being” to maintain the physical and mental health of employees who put into practice active and free work-style. We have opened the new head office, “ITOKI TOKYO XORK,” in Nihonbashi, Tokyo that has embodied functional requirements and quality standards to support these new work-styles, and consolidated our four bases that were distributed around Tokyo and relocated to this location on October 9, 2018. We will put into practice XORK Style, making the new head office an engine for driving reforms, and will promote reforms that are integrated with work-styles and their rules, as well as computer system environments that make use of IoT and AI.
Amid the rapid development of “work-style reform” surrounding work environments, as well as promoting our company’s work-style reform, we will disseminate “future modalities of head offices” to society, and utilize the insights and know-how gained from demonstration experiments regarding new work-style when making the office proposals to customers.
*About the name “XORK”
In order to express evolving the existing work-style “WORK” to the next level, “W” in “WORK” has been replaced with the next letter in the alphabetical order, “X,” to create the name “XORK.”


Initiatives of Itoki aimed at realizing XORK Style
1. Introduction of “ABW” as a new work-style strategy
As the work format of XORK Style, we have introduced the “ABW concept” that enables employees to work with anyone anywhere at any time through a high level of discretion.
1-1. Implementation of work-style reform program to be promoted together with worksite employees
We have officially launched a work-style reform program that will be promoted together with worksite employees, which includes workshops that develop the awareness of employees regarding new work-style, and specific training aimed at closing the gap between ideal work-style and the current situation. Furthermore, specialized companies that provide consulting on ABW introduction to global companies around the world will be invited from overseas as strategic partners.
1-2. Specialized office spaces developed to maximize productivity and creativity for a wide variety of activities
In order to create an office where employees can freely select the locations that best match their activities, we have focused on the “actions and behavior” of “individuals” and “teams.” Thus, we have developed specialized office spaces that maximize productivity and creativity for a wide variety of activities, including work performed independently that requires a high level of concentration, computer work that must be carefully carried out by two people together, and knowledge-sharing performed by groups of three people or more.
1-3. Development of “work-style reform application” that utilizes advanced ICT technologies
We have collected employee location information and office usage histories, which are collected by GPS systems and indoor sensor technologies, as office logs and big data. As well as making it possible for employees to make their own activities visible based on such data, we have developed a “work-style reform application” that helps all employees to make their own new work-style into habits.
1-4. Full-fledged operation of telework system for increasing mobility of employees
In order to boost the mobility of employees, we are fully operating a telework system that was introduced in the past. We recommend dynamic work-style that uses not only the office but also surrounding environments such as home, co-working spaces and cafes.
1-5. Introduction of Sales Force Automation (SFA) centering on Sales Department
In order to help employees autonomously and freely design their own work-style, we have introduced SFA (Sales Force Automation), which navigates next actions with a view to achieving business outcomes.
1-6. Improvement of mobile IT environment and promotion of paperless environment
In principle, desktop computers and landline telephones, which tie employees down to specific locations, have been abolished, and laptop-type thin-client computers and smartphones (or tablet computers if preferred) have been made the standard equipment for all employees. In line with this, there has been a transition to work-styles and operational flows where paper documents are not used.
2. Introduction of “WELL Building Standard*” as building space quality standard for office
At office spaces, we have introduced the building space quality standard “WELL Building Standard.” The standard is based on the concept of “well-being” to maintain the physical and mental health of employees who put into practice active and free work-style.
*What is the WELL Building Standard (WELL Certification)?
The WELL Building Standard is the world’s first building and indoor environment evaluation system. The standard focuses on not only the building performance elements of environmental and energy performance, which had been assessed based on LEED, CASBEE, and so on, but also the health and comfort of occupants living and working in buildings. In particular, the evaluation points related to the physical aspects of occupants are verified not only from an environmental engineering perspective but also a medical perspective. The evaluation items are divided into the seven categories of (1) air, (2) water, (3) nourishment, (4) light, (5) fitness, (6) comfort, and (7) mind, and a certification level of platinum, gold, or silver is assigned in accordance with the scores received in these areas.

Overview of new office “XORK”
Corporate profile of Itoki Corporation
Itoki Corporation relocated and consolidated its Tokyo offices in Nihonbashi, Tokyo in the fall of 2018. We will embody its mission statement of “We Design Tomorrow. We Design WORK-Style.” through the improvements in productivity, efficiency, and creativity, and realize work-style reform in an office environment. Meanwhile, ITOKI Tokyo Innovation Center SYNQA (Kyobashi, Chuo-ku, Tokyo) is continuing to engage in lively exchanges both inside and outside of our company, and is being used as a space for spurring the creation of new knowledge.
Workstation systems, desks, low partitions, office and conference room chairs, tables, maintenance services, etc.
[Facility-related businesses]
Office building internal facilities, movable partitions such as sliding walls and high partitions, security facilities, factories and logistics facilities, commercial facilities, research facilities, etc.
[Other]
Studying desks and chairs, office furniture for study or SOHO, etc.
Overview of Nihonbashi Takashimaya Mitsui Building
Five-minute walk from JR Tokyo Station



